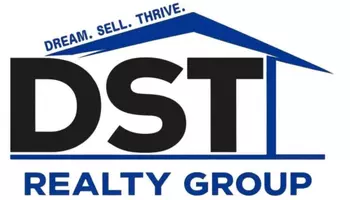5 Beds
3 Baths
2,542 SqFt
5 Beds
3 Baths
2,542 SqFt
Key Details
Property Type Single Family Home
Sub Type Single Residential
Listing Status Active
Purchase Type For Sale
Square Footage 2,542 sqft
Price per Sqft $157
Subdivision Preserve At Medina
MLS Listing ID 1874553
Style Two Story,Traditional
Bedrooms 5
Full Baths 2
Half Baths 1
Construction Status Pre-Owned
HOA Fees $340/ann
Year Built 2020
Annual Tax Amount $10,534
Tax Year 2025
Lot Size 0.350 Acres
Property Sub-Type Single Residential
Property Description
Location
State TX
County Bexar
Area 2302
Rooms
Master Bathroom Main Level 8X7 Tub/Shower Separate, Double Vanity, Garden Tub
Master Bedroom Main Level 12X12 DownStairs
Bedroom 2 2nd Level 10X10
Bedroom 3 2nd Level 10X10
Bedroom 4 2nd Level 10X9
Bedroom 5 2nd Level 10X9
Kitchen Main Level 10X9
Family Room Main Level 14X12
Interior
Heating Central
Cooling One Central
Flooring Carpeting, Vinyl
Inclusions Ceiling Fans, Central Vacuum, Washer, Dryer, Microwave Oven, Stove/Range, Refrigerator, Disposal, Dishwasher, Electric Water Heater, Garage Door Opener, Smooth Cooktop, City Garbage service
Heat Source Electric
Exterior
Parking Features Two Car Garage
Pool None
Amenities Available Pool, Park/Playground, Jogging Trails, Sports Court, Bike Trails, BBQ/Grill, Lake/River Park
Roof Type Composition
Private Pool N
Building
Foundation Slab
Sewer Sewer System
Water Water System
Construction Status Pre-Owned
Schools
Elementary Schools Spicewood Park
Middle Schools Resnik
High Schools Southwest
School District Southwest I.S.D.
Others
Acceptable Financing Conventional, FHA, VA, Cash
Listing Terms Conventional, FHA, VA, Cash
Find out why customers are choosing LPT Realty to meet their real estate needs
realtormichaeltherriat@gmail.com
13315 Wallisville Rd, Houston, TX, 77049-3901, USA
Learn More About LPT Realty







