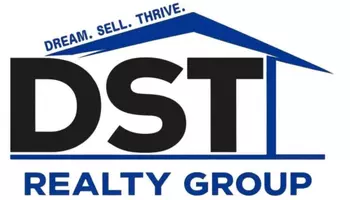3 Beds
3 Baths
1,536 SqFt
3 Beds
3 Baths
1,536 SqFt
Key Details
Property Type Single Family Home
Sub Type Single Residential
Listing Status Active
Purchase Type For Sale
Square Footage 1,536 sqft
Price per Sqft $172
Subdivision Northern Heights
MLS Listing ID 1877135
Style Two Story
Bedrooms 3
Full Baths 2
Half Baths 1
Construction Status Pre-Owned
HOA Fees $30/qua
Year Built 1995
Annual Tax Amount $5,251
Tax Year 2024
Lot Size 5,052 Sqft
Property Sub-Type Single Residential
Property Description
Location
State TX
County Bexar
Area 1500
Rooms
Master Bathroom 2nd Level 10X5 Shower Only, Single Vanity
Master Bedroom 2nd Level 14X14 Upstairs
Bedroom 2 2nd Level 16X12
Bedroom 3 2nd Level 12X10
Living Room Main Level 18X14
Dining Room Main Level 10X11
Kitchen Main Level 17X11
Interior
Heating Central
Cooling One Central
Flooring Ceramic Tile, Laminate
Inclusions Ceiling Fans, Washer Connection, Dryer Connection, Self-Cleaning Oven, Stove/Range, Disposal, Dishwasher, Ice Maker Connection, Electric Water Heater, Garage Door Opener
Heat Source Electric
Exterior
Exterior Feature Patio Slab
Parking Features Two Car Garage, Attached
Pool None
Amenities Available None
Roof Type Composition
Private Pool N
Building
Foundation Slab
Sewer Sewer System
Water Water System
Construction Status Pre-Owned
Schools
Elementary Schools Northern Hills
Middle Schools Wood
High Schools Madison
School District North East I.S.D.
Others
Acceptable Financing Conventional, FHA, VA, TX Vet, Cash
Listing Terms Conventional, FHA, VA, TX Vet, Cash
Find out why customers are choosing LPT Realty to meet their real estate needs
realtormichaeltherriat@gmail.com
13315 Wallisville Rd, Houston, TX, 77049-3901, USA
Learn More About LPT Realty







