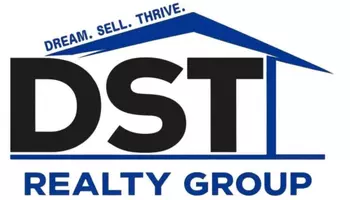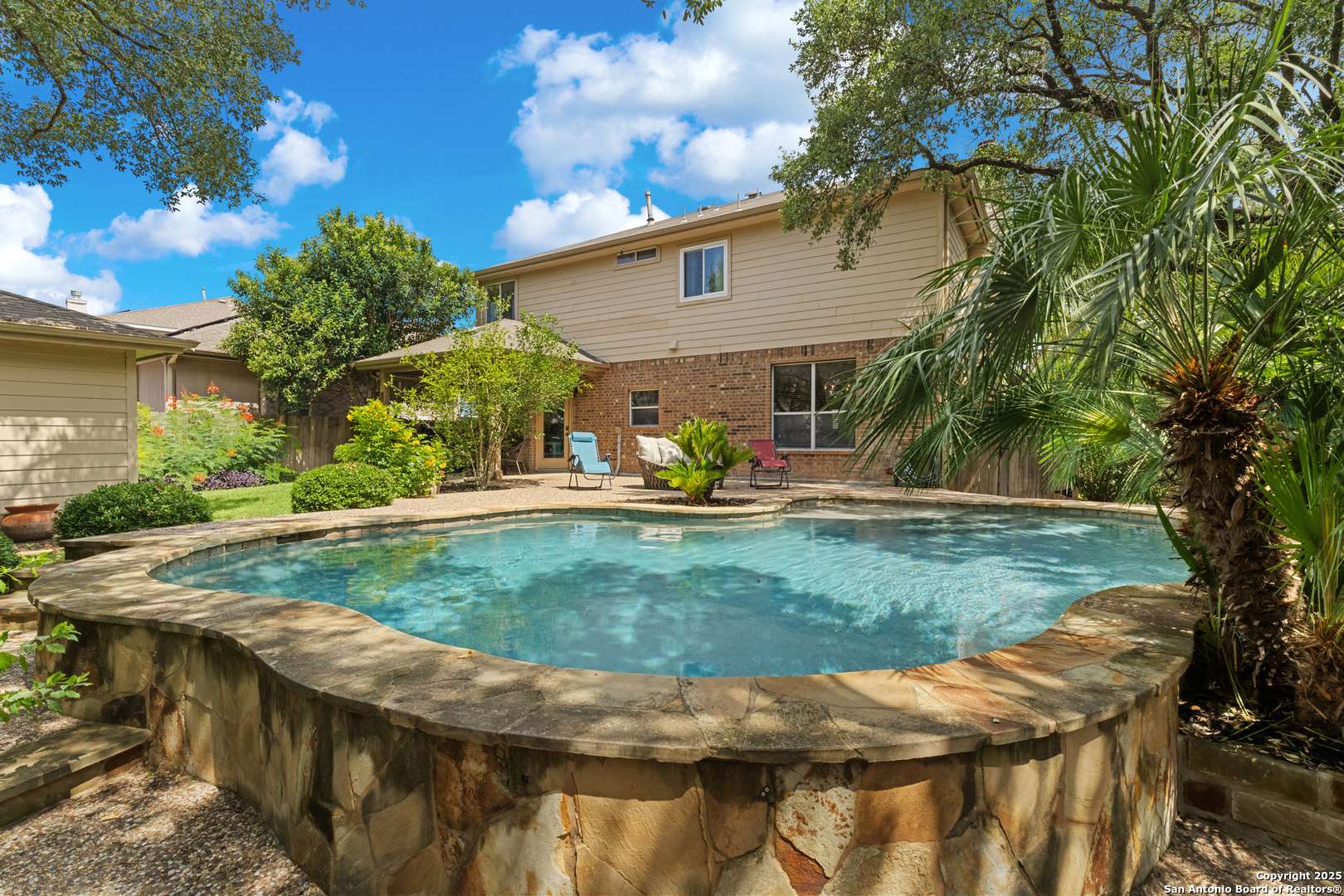3 Beds
3 Baths
2,420 SqFt
3 Beds
3 Baths
2,420 SqFt
Key Details
Property Type Single Family Home
Sub Type Single Residential
Listing Status Active
Purchase Type For Sale
Square Footage 2,420 sqft
Price per Sqft $179
Subdivision Sonoma Ranch
MLS Listing ID 1877195
Style Two Story
Bedrooms 3
Full Baths 2
Half Baths 1
Construction Status Pre-Owned
HOA Fees $250/Semi-Annually
Year Built 2004
Annual Tax Amount $9,452
Tax Year 2025
Lot Size 8,942 Sqft
Property Sub-Type Single Residential
Property Description
Location
State TX
County Bexar
Area 1001
Rooms
Master Bathroom 2nd Level 9X9 Tub/Shower Separate, Double Vanity
Master Bedroom 2nd Level 14X19 Upstairs
Bedroom 2 2nd Level 11X13
Bedroom 3 2nd Level 12X13
Living Room Main Level 15X16
Dining Room Main Level 10X14
Kitchen Main Level 11X12
Interior
Heating Central
Cooling One Central
Flooring Carpeting, Ceramic Tile, Wood
Inclusions Ceiling Fans, Washer Connection, Dryer Connection, Microwave Oven, Stove/Range, Dishwasher
Heat Source Natural Gas
Exterior
Parking Features Two Car Garage
Pool In Ground Pool
Amenities Available Pool, Clubhouse, Park/Playground, Jogging Trails
Roof Type Composition
Private Pool Y
Building
Lot Description Corner
Foundation Slab
Sewer Sewer System
Water Water System
Construction Status Pre-Owned
Schools
Elementary Schools Beard
Middle Schools Stinson Katherine
High Schools Louis D Brandeis
School District Northside
Others
Acceptable Financing Conventional, FHA, VA, Cash
Listing Terms Conventional, FHA, VA, Cash
Find out why customers are choosing LPT Realty to meet their real estate needs
realtormichaeltherriat@gmail.com
13315 Wallisville Rd, Houston, TX, 77049-3901, USA
Learn More About LPT Realty







