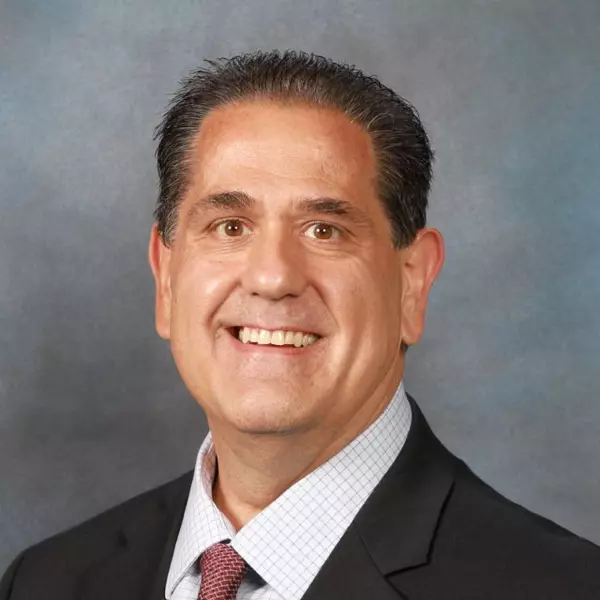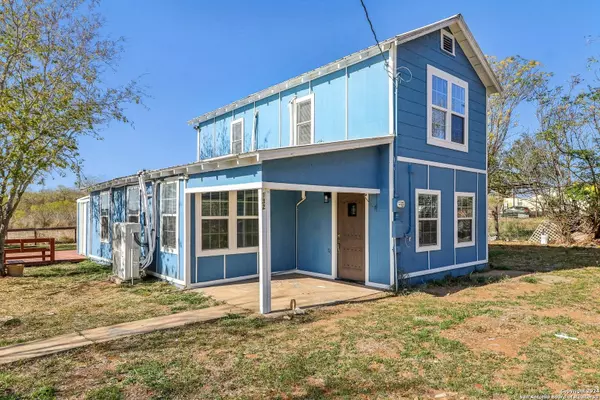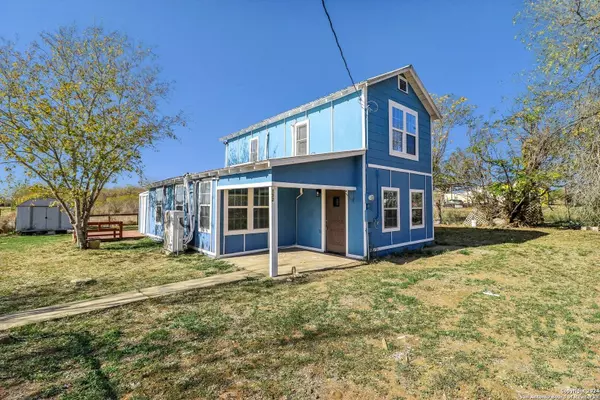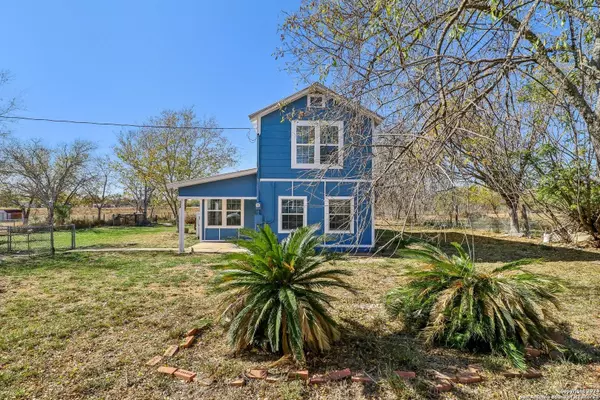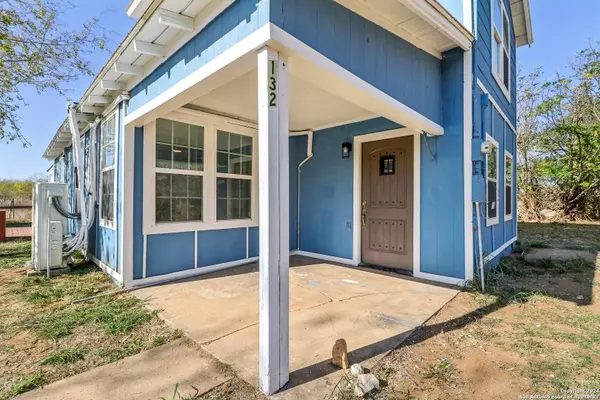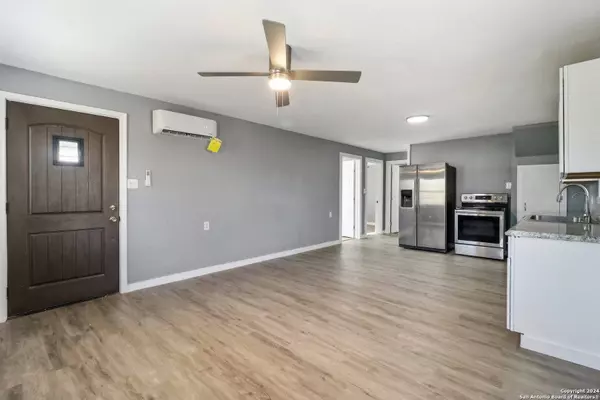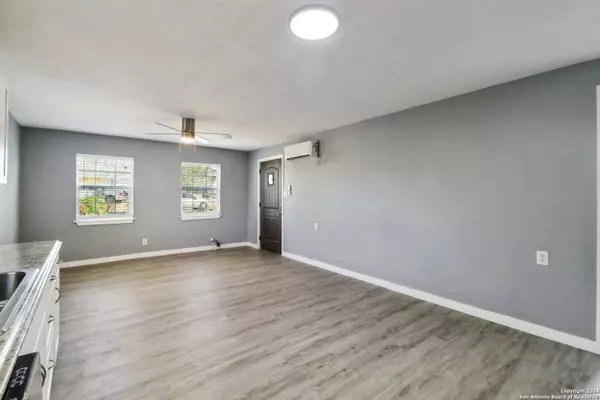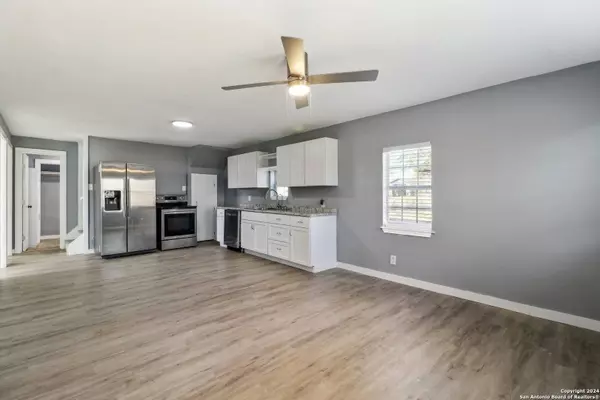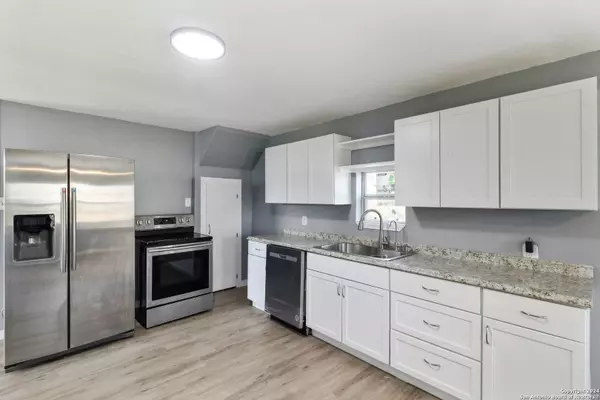
GALLERY
PROPERTY DETAIL
Key Details
Property Type Single Family Home
Sub Type Single Residential
Listing Status Active
Purchase Type For Sale
Square Footage 1, 232 sqft
Price per Sqft $186
Subdivision (Sdein) Devine Isd In Town
MLS Listing ID 1830727
Style Two Story
Bedrooms 4
Full Baths 1
Construction Status Pre-Owned
HOA Y/N No
Year Built 1931
Annual Tax Amount $3,003
Tax Year 2024
Lot Size 0.510 Acres
Property Sub-Type Single Residential
Location
State TX
County Medina
Area 3000
Rooms
Master Bedroom 2nd Level 13X12 Upstairs, Walk-In Closet, Ceiling Fan
Bedroom 2 2nd Level 11X9
Bedroom 3 Main Level 13X9
Bedroom 4 Main Level 11X9
Living Room Main Level 13X12
Kitchen Main Level 13X11
Building
Foundation Slab
Sewer Sewer System, City
Water City
Construction Status Pre-Owned
Interior
Heating Other
Cooling Other
Flooring Vinyl
Inclusions Ceiling Fans, Washer Connection, Dryer Connection, Washer, Dryer, Stove/Range, Refrigerator, Dishwasher, Water Softener (owned), Electric Water Heater, City Garbage service
Heat Source Electric
Exterior
Exterior Feature Deck/Balcony, Chain Link Fence, Double Pane Windows, Storage Building/Shed, Mature Trees
Parking Features None/Not Applicable
Pool None
Amenities Available None
Roof Type Metal
Private Pool N
Schools
Elementary Schools Call District
Middle Schools Call District
High Schools Call District
School District Devine
Others
Acceptable Financing Conventional, FHA, VA, 1st Seller Carry, Cash, Investors OK
Listing Terms Conventional, FHA, VA, 1st Seller Carry, Cash, Investors OK
Virtual Tour https://www.zillow.com/view-imx/d350be5e-f17f-4544-8135-bc3bad6f1919?wl=true&setAttribution=mls&initialViewType=pano
CONTACT
